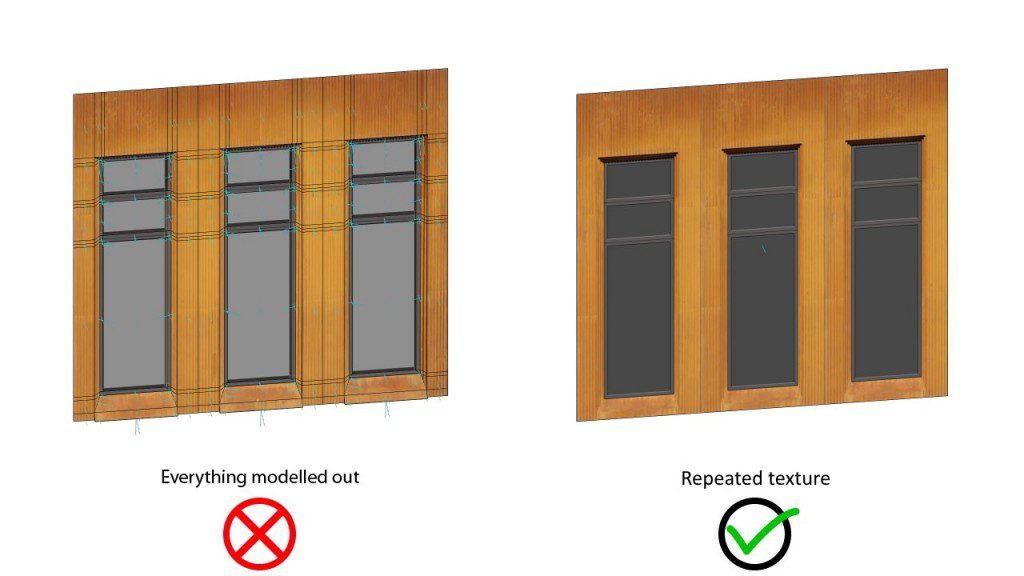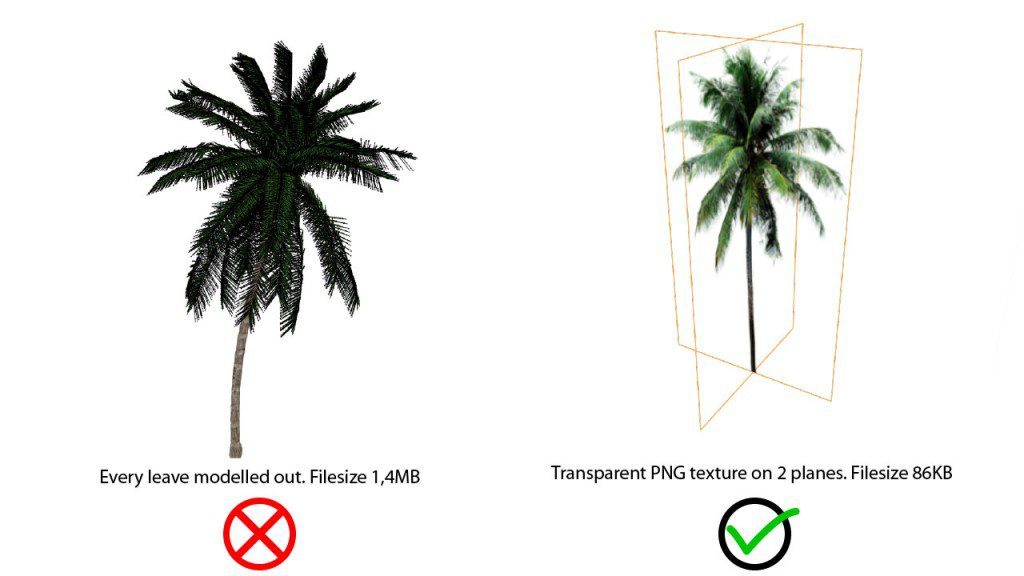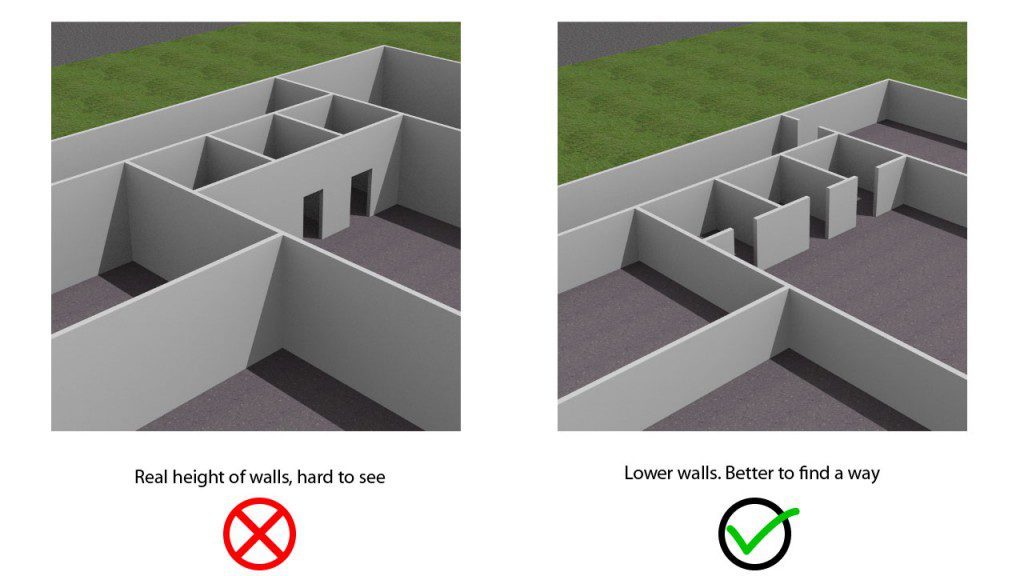3D Modelling Guidelines
1) 3D floor plan models should be low poly. We recommend that the whole building should not have more than 100 000 polygons. File size less than 2 MB per floor.
2) Supported formats: .fbx, .dae, .lwo. Try with different export settings, here is a blog post about exporting from 3ds MAX.
3) Supported materials: Diffuse and Transparent. Materials can have JPEG and PNG textures. Textures are limited to 1024 x 1024 pixels. WebGL prefers power of 2 textures (16 x 16 px, 32 x 32 px, 64 x 64 px etc).
Non power of 2 textures will decrease the application performance. Also note that less and smaller textures are always faster.
4) No double meshes. Also try to avoid too close meshes. They cause flickering.
5) If possible, use repeated textures instead of geometry (windows, doors etc.). Also texture mapping and texture atlases make the model faster.

6) Don’t model out trees and other plants. Use transparent PNG images.

7) Each ceiling should be separate mesh to make it clickable in 3D Wayfinder editor.
8) Try to make the walls a bit lower, than in real buildings. Walls are then hiding less place and map is more user-friendly. The same goes for escalators and stairs also.

9) Ground floor model should be on the center of coordinates. Other floors should be modeled on top of this.
10) Don’t use Vray materials or other features that are for rendering purposes.
